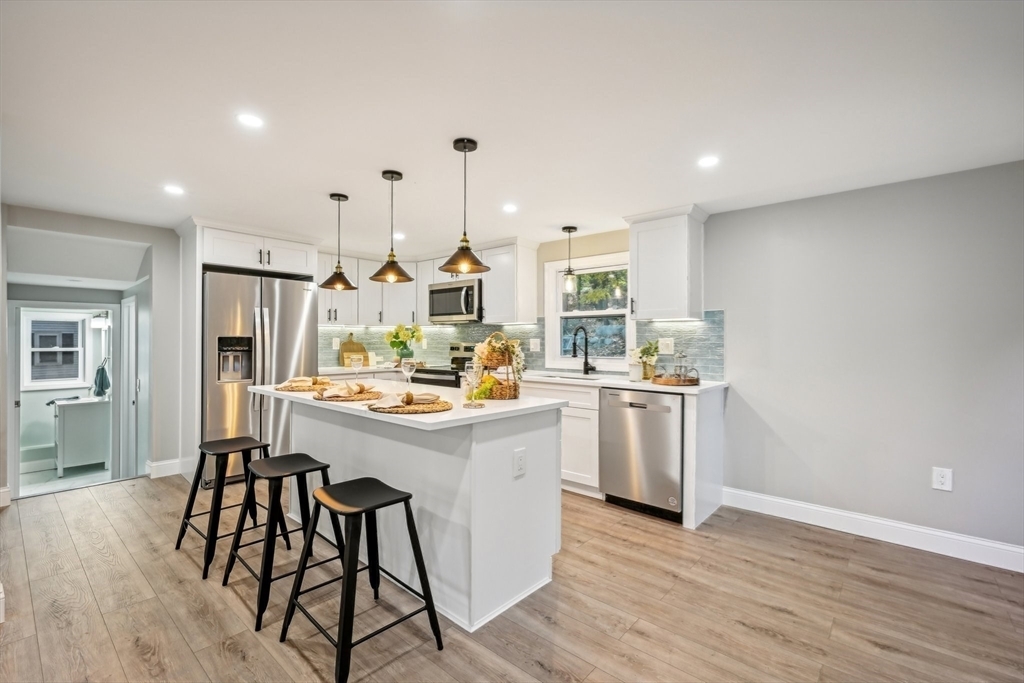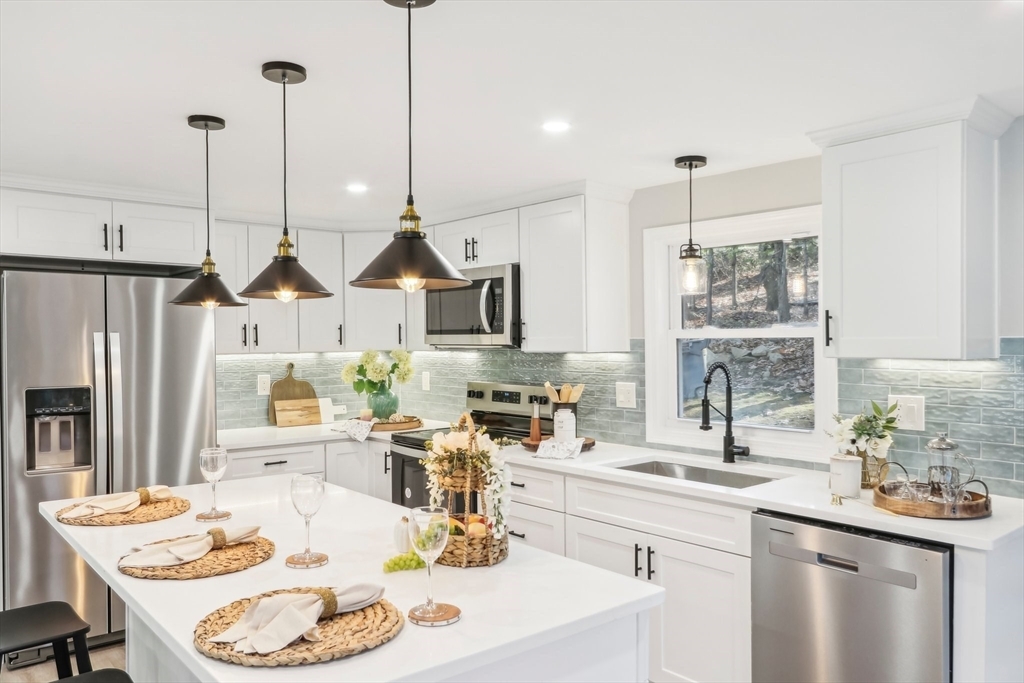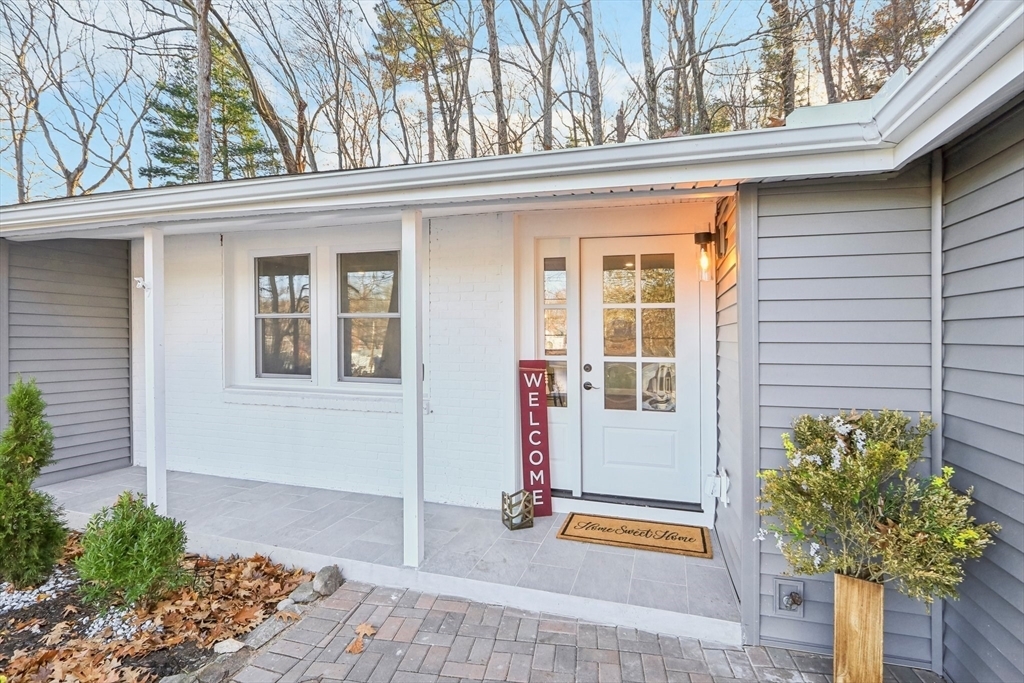


Sold
Listing Courtesy of: MLS PIN / William Raveis R.E. & Home Services / Sable Homes Metro-West Team
34 Rockridge Rd Framingham, MA 01702
Sold on 12/23/2024
$700,000 (USD)
MLS #:
73304196
73304196
Taxes
$5,766(2024)
$5,766(2024)
Lot Size
0.27 acres
0.27 acres
Type
Single-Family Home
Single-Family Home
Year Built
1947
1947
Style
Ranch
Ranch
County
Middlesex County
Middlesex County
Community
Salem End/Southborough Line
Salem End/Southborough Line
Listed By
Sable Homes Metro-West Team, William Raveis R.E. & Home Services
Bought with
Sandra Andronic
Sandra Andronic
Source
MLS PIN
Last checked Jan 5 2026 at 1:19 PM GMT+0000
MLS PIN
Last checked Jan 5 2026 at 1:19 PM GMT+0000
Bathroom Details
Interior Features
- Range
- Refrigerator
- Dryer
- Washer
- Dishwasher
- Microwave
- Disposal
- Laundry: Electric Dryer Hookup
- Laundry: Washer Hookup
- Laundry: First Floor
- Windows: Insulated Windows
- Laundry: Flooring - Laminate
- Water Heater
- Energy Star Qualified Refrigerator
- Energy Star Qualified Dryer
- Energy Star Qualified Dishwasher
- Energy Star Qualified Washer
- Laundry: Flooring - Vinyl
Kitchen
- Countertops - Stone/Granite/Solid
- Recessed Lighting
- Stainless Steel Appliances
- Flooring - Laminate
- Cabinets - Upgraded
- Flooring - Vinyl
- Kitchen Island
- Lighting - Pendant
- Bathroom - Half
- Open Floorplan
Subdivision
- Salem End/Southborough Line
Lot Information
- Level
- Wooded
- Cleared
- Sloped
Property Features
- Fireplace: 1
- Fireplace: Living Room
- Foundation: Slab
- Foundation: Block
Heating and Cooling
- Electric
- Ductless
- 3 or More
Flooring
- Tile
- Laminate
- Vinyl
- Stone / Slate
- Concrete
Exterior Features
- Roof: Shingle
Utility Information
- Utilities: Water: Public, For Electric Dryer, Washer Hookup, For Electric Range, For Electric Oven
- Sewer: Public Sewer
School Information
- Elementary School: School Choice
- Middle School: School Choice
- High School: Fhs
Parking
- Paved Drive
- Paved
- Driveway
- Total: 6
- Off Street
Living Area
- 1,400 sqft
Listing Price History
Date
Event
Price
% Change
$ (+/-)
Nov 06, 2024
Price Changed
$699,999
-4%
-$29,901
Oct 18, 2024
Listed
$729,900
-
-
Disclaimer: The property listing data and information, or the Images, set forth herein wereprovided to MLS Property Information Network, Inc. from third party sources, including sellers, lessors, landlords and public records, and were compiled by MLS Property Information Network, Inc. The property listing data and information, and the Images, are for the personal, non commercial use of consumers having a good faith interest in purchasing, leasing or renting listed properties of the type displayed to them and may not be used for any purpose other than to identify prospective properties which such consumers may have a good faith interest in purchasing, leasing or renting. MLS Property Information Network, Inc. and its subscribers disclaim any and all representations and warranties as to the accuracy of the property listing data and information, or as to the accuracy of any of the Images, set forth herein. © 2026 MLS Property Information Network, Inc.. 1/5/26 05:19



Description