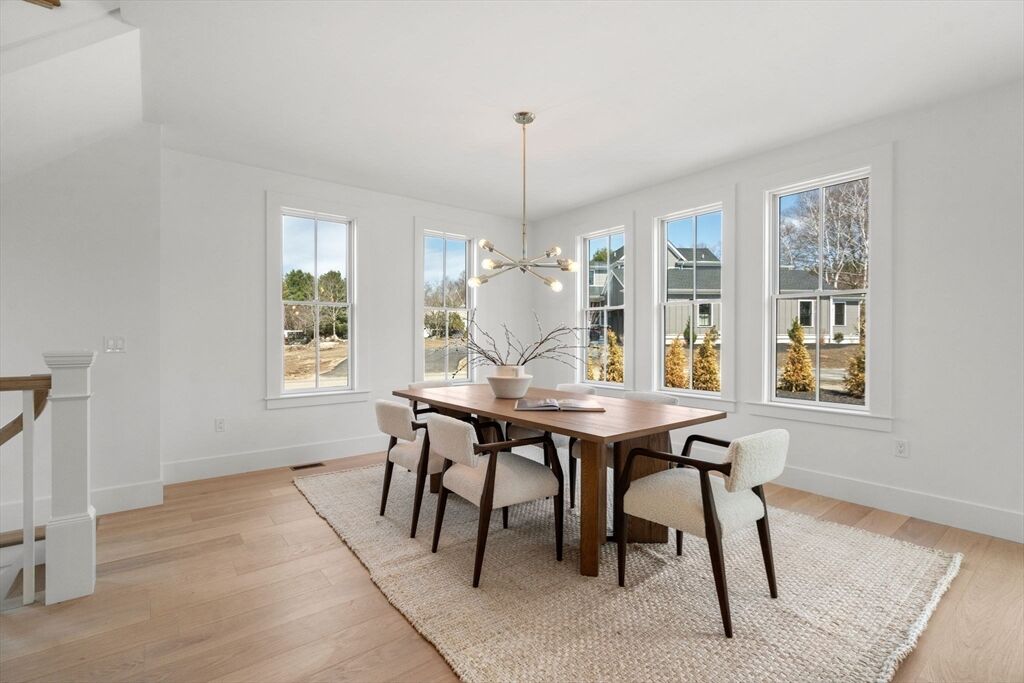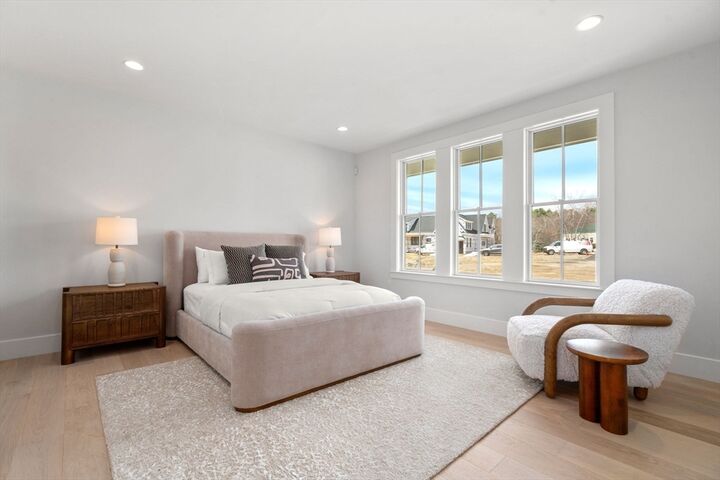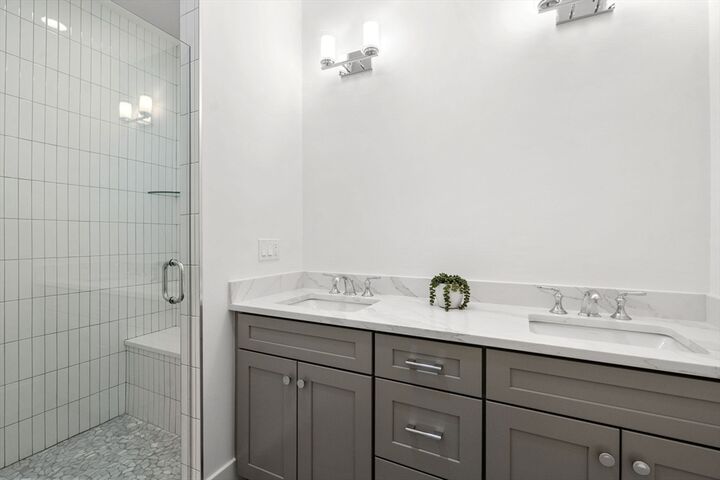


Listing Courtesy of: MLS PIN / Compass / The Shulkin Wilk Group
1060 Grove Street 23 Framingham, MA 01701
Active (69 Days)
$1,395,000 (USD)
MLS #:
73417403
73417403
Type
Condo
Condo
Building Name
Baiting Brook Farm
Baiting Brook Farm
Year Built
2025
2025
County
Middlesex County
Middlesex County
Listed By
The Shulkin Wilk Group, Compass
Source
MLS PIN
Last checked Oct 22 2025 at 4:42 AM GMT+0000
MLS PIN
Last checked Oct 22 2025 at 4:42 AM GMT+0000
Bathroom Details
Interior Features
- Range
- Refrigerator
- Dishwasher
- Microwave
- Internet Available - Unknown
- Laundry: Electric Dryer Hookup
- Laundry: Washer Hookup
- Laundry: First Floor
- Laundry: In Unit
- Office
- Sitting Room
- Laundry: Sink
Kitchen
- Flooring - Hardwood
- Countertops - Stone/Granite/Solid
- Kitchen Island
- Recessed Lighting
- Pantry
- Lighting - Pendant
- Open Floorplan
Senior Community
- Yes
Property Features
- Fireplace: 1
- Fireplace: Living Room
Heating and Cooling
- Forced Air
- Central
- Central Air
Basement Information
- Y
Homeowners Association Information
- Dues: $575/Monthly
Flooring
- Tile
- Hardwood
- Flooring - Hardwood
Exterior Features
- Roof: Shingle
Utility Information
- Utilities: Water: Public, For Gas Range, For Electric Dryer
- Sewer: Private Sewer
Garage
- Attached Garage
Parking
- Off Street
- Total: 2
- Attached
Stories
- 2
Living Area
- 3,092 sqft
Location
Disclaimer: The property listing data and information, or the Images, set forth herein wereprovided to MLS Property Information Network, Inc. from third party sources, including sellers, lessors, landlords and public records, and were compiled by MLS Property Information Network, Inc. The property listing data and information, and the Images, are for the personal, non commercial use of consumers having a good faith interest in purchasing, leasing or renting listed properties of the type displayed to them and may not be used for any purpose other than to identify prospective properties which such consumers may have a good faith interest in purchasing, leasing or renting. MLS Property Information Network, Inc. and its subscribers disclaim any and all representations and warranties as to the accuracy of the property listing data and information, or as to the accuracy of any of the Images, set forth herein. © 2025 MLS Property Information Network, Inc.. 10/21/25 21:42



Description